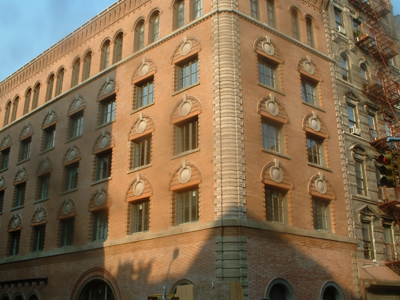
You would be very surprised to learn how you can utilize the space you already have. You can take all that wasted basement space and turn it into a TV room, a bar room, a bedroom, or even a mini apartment for that kid that grew up but won’t move out yet,(or better yet, you’re mother-in-law!). The attic is always a good spot to look to see if you can reclaim some precious space. If you have a new baby coming home soon, it is a great idea to add a room or two up there. You can put the older siblings up there or use it for the playroom so your home isn’t strewn with toys. You can keep it a mess and not worry too much about your guests thinking you’re messy. Pop up a dormer to create a passage, a little creativity and some good old fashioned workmanship, and viola, more room on a decent budget! If we really put our brains in high gear, we can come up with creative ways to restructure our current living space to get the most from it. Rearranging closets, moving walls, adding openings and levels can all add to the useable space in our homes. Enclosing a porch is a great way to give you that much needed elbow room.
The basement can offer quite a bit. Usually it is cozy and out of the way, so it can be used as a sanctuary for a bit of privacy from guests. Whichever type of space you decide to create, you will need to consider a few things. First is escape passages in the event of emergencies, such as egress windows or bilco doors. Second is the height in correlation to what you want to do with the area. If it is to be a TV room, then most of the time you will be sitting or lying down. If it is going to be a bar room, you will probably need more height to stand comfortably. Basements tend to be more humid or even damp. You will need to accommodate for this by either waterproofing with paint or lifting the floor with a moisture barrier underneath. In some cases you may need a sump pump and a special closet to house it. If you choose to put a bathroom down there, you may have to dig through the foundation and install a mini septic tank with a pump. You may need to install heating and air conditioning as well, depending on what’s there already.
The attic can have some plusses and minuses. That all depends on how big it is and how you can get to it. Usually the roof needs to be raised in one or more spots to make headroom, like a dormer over a stairway or in a room where the existing slanted roof is too low. However, it does offer more daylight and a better view. It would also keep the personal areas, like bedrooms, up and away from guests, and offer better supervision of loved ones. The attic is more subject to the weather; therefore you would definitely need better insulation and temperature control.
The porch may be the best option to increase living space for the entire family. They are usually right off the living room and are somewhat boxed in already. All that would need to be done is close it in and insulate, add windows and doors where appropriate, then create open access to it.
All of these options are great for cutting down the budget, removing zoning obstacles, and shortening the build time. Permits can be a real hassle to get for additions. There are so many variables to consider. Consequently the process for an addition can take 8 months just for the approvals. Permits are much easier for remodeling the inside. Call us to discuss all the specific details and possibilities for your home. We’d love to show you!
